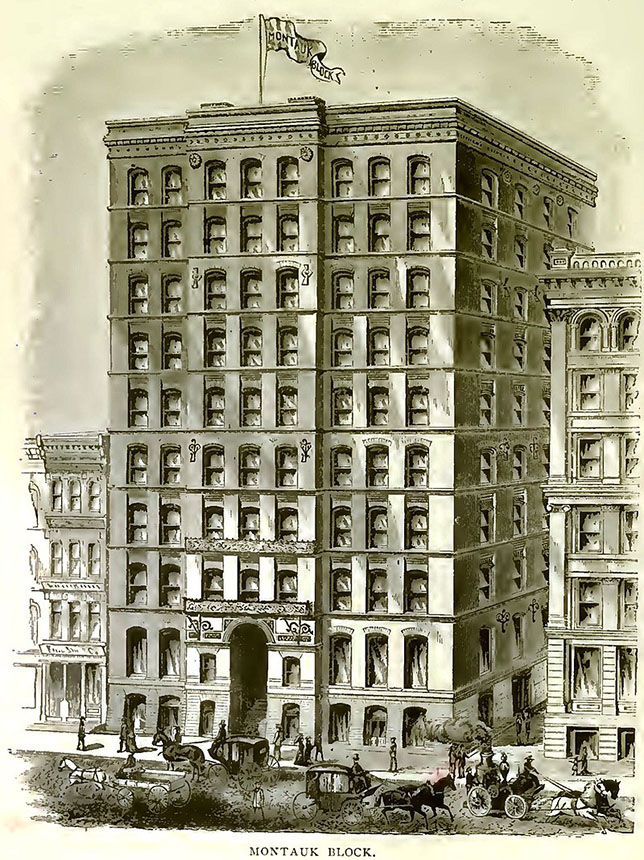Daniel Hudson Burnham FAIA (1846-1912) was an American architect and city planner whose maxim, "think big," dominated his successful career. The firm of Burnham & Root was important in developing the skyscraper.
Daniel H. Burnham was born in Henderson, N.Y. In 1868 he worked for the architect William Le Baron Jenney in Chicago and then for Carter, Drake & Wight, where he met John Welborn Root. In 1873 the firm of Burnham & Root was established, and Burnham's career until 1891, the year of Root's death, was inseparable from that of his talented, innovative partner.
The firm, which employed as many as 60 draftsmen, moved into the just-completed Montauk Block (1882-1883) in Chicago, which they had designed. Although load-bearing masonry walls were outdated by 1889, Burnham & Root designed the 16-story Monadnock Building in Chicago (completed in 1891) of brick construction. The walls enclosed a portal-braced iron frame consisting of girders riveted to the columns for wind bracing and structural stability; this was the first example of portal bracing. Burnham & Root's further development of this structural innovation was the completely steel structure of the Rand McNally Building (1889-1890) in Chicago. Their four-story Reliance Building (1890; increased to 13 stories in 1895), also in Chicago, with terracotta facing material, gave expression to the steel-and-glass skyscrapers of the 1890s.
Burnham and Root were to have been the coordinators of the World's Columbian Exposition to be held in 1893 in Chicago, but on the day of the first planning conference Root contracted pneumonia, and died. Charles Follen McKim of the noted architectural firm of McKim, Mead & White filled the void left by Root and influenced Burnham in his "think big" attitude. Numerous architectural firms from Chicago, New York, Boston, and Kansas City designed specific buildings, and Frederick Law Olmsted was the landscape architect. The classical style provided the unifying element in the architecture of the exposition.
In 1891 Burnham established the firm of D. H. Burnham, which was replaced in 1896 by D. H. Burnham & Co. In 1894 he became president of the American Institute of Architects.
After the Chicago exposition of 1893 Burnham devoted his efforts to the "City Beautiful" movement of civic planning. "Make no little plans," he said, "for they have no magic to stir men's blood … Make big plans, aim high…. " His city planning aimed at creating beauty in a geometry of streets, with large parks and recreational areas and boulevards leading from a civic center to other nodal points of the city. In 1903 Burnham replanned Manila in the Philippines in this manner, ridding the city of its chaos and yet retaining its picturesque image. Baguio, 160 miles away, was planned as a summer retreat in the hills, with a dominant geometry adapted to the contours. Three days before the great earthquake of April 15, 1906, Burnham submitted his plan for San Francisco. Never implemented, it attempted to circumnavigate the hills and tie the whole street pattern together by an outer ring road. Chicago was replanned, and Burnham's ideas for a coordinated system of surface and subsurface freight distribution, linked to the waterfront activities, were partially realized. Washington, D.C., was "beatified" and railroads were removed from the Mall; Burnham built Union Station there.
Burnham's firm designed over 100 major projects: civic centers, office blocks, department stores, libraries, and numerous stations for the Penn Central Railroad. The station in Pittsburgh has been described as "Burnham baroque," and one critic sees the beginnings of Art Nouveau in its flowing lines.
© 2020. All content on this blog is protected by international copyright laws All images are copyrighted © by Daniel Hudson Burnham or assignee. Apart from fair dealing for the purpose of private study, research, criticism or review as permitted under the Copyright Act, the use of any image from this site is prohibited unless prior written permission is obtained. All images used for illustrative purposes only
 |
| Mr. Daniel H. Burnham, FAIA |
 |
| Union Stock Yard Gate Chicago, 1879 |
 |
| Union Station Chicago, 1881 |
 |
| Kent House Chicago, 1883 |
 |
| The Montauk Building Chicago, 1886 |
 |
| The Montauk Building Chicago, 1886 |
 |
| The Montauk Building Chicago, 1886 |
 |
| The Rookery Building Chicago, 1886 |
 |
| Reliance Building 1890-95 |
 |
| Reliance Building 1890-95 |
 |
| Monadnock Building Northern half, Chicago, 1891 |
 |
| Marshall Field and Company Building Chicago, 1891-92 |
 |
| Court of Honor and Grand Basin World's Columbian Exposition, Chicago, 1893 |
 |
| The Agricultural Building at night World’s Columbian Exposition, Chicago, 1893 |
 |
| World’s Columbian Exposition Chicago, 1893 |
 |
| Majestic Building Detroit, 1896, demolished 1962 |
 |
| Columbus Union Station Columbus, Ohio, 1897 |
 |
| Gilbert M. Simmons Memorial Library 1900 |
 |
| Pennsylvania Union Station Pittsburg, 1900-02 |
 |
| Pennsylvania Union Station Pittsburg, 1900-02 |
 |
| Flatiron Building Construction, 1901-02 |
 |
| Flatiron Building New York City, 1901 |
 |
| Flatiron Building New York City, 1901 |
 |
| Flatiron Building New York City, 1901 |
 |
| Flatiron Building New York City, 1901 |
 |
| John Wanamaker's Department Store now housing a Macy's and offices, 1902-11 |
 |
| Cleveland Mall Cleveland, 1903 |
 |
| Orchestra Hall 1904 |
 |
| Orchestra Hall 1904 |
 |
| Wanamaker's Annex, full-city-block department store N.Y.C., 1904, addition 1907-10 |
 |
| Ford Building Detroit, 1907-08 |
 |
| Union Station Washington, D.C. Facade, 1908 |
 |
| Union Station Washington, D.C., 1908 |
 |
| Columbus Fountain Washington, DC, 1912 |
 |
| Filene's Department Store Boston, 1912 |































